 |
|
| |
Move your mouse over any of the thumbnails to view larger photo.
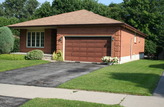 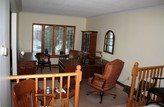 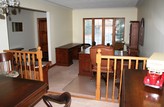 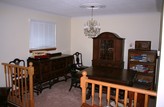
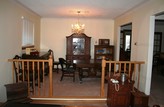 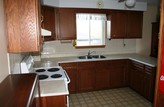 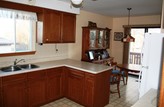 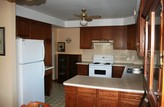
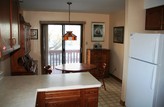 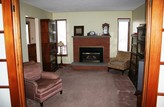 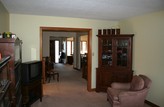 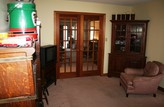
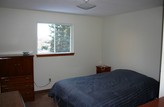 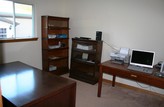 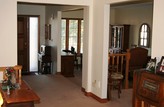 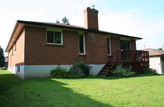
|
|
| |
|
| |
 |
 |
 |
 |
This beautiful all brick bungalow is situated high on the hill in desirable Testa Heights. This home offers the best of both open and traditional designs, to enhance your better lifestyle. Features include a sunken living room, an eat-in kitchen with walkout to deck and a huge open concept main hallway. The main floor family room is complete with double French doors and a gas fireplace offering a cozy warm atmosphere. Large lot gives this home great curb appeal and backs on to the quietest neighbours in town. |
 |
 |
 |
 |
 |
 |
 |
 |
 |
 |
 |
 |
| Built in Year : | 1985 |
House Size : | 1400 Sq. Ft. |
| Lot Size : | 66'0" x 130'0" |
# Bedrooms : | 2 |
| # Bathrooms : | 1 |
Central A/C : | Yes |
 |
MAIN FLOOR |
Convert to Metric
|
 |
 |
 |
 |
 |
|
Length x Width |
Flooring |
 |
 |
|
 |
 |
Living Room | 15'7" x 11'2" | Beige Broadloom |  |
 |
Dining Room | 9'10" x 11'2" | Beige Broadloom |  |
 |
Family Room | 14'8" x 11'5" | Beige Broadloom |  |
 |
Kitchen | 10'7" x 10'4" | Vinyl Flooring |  |
 |
Breakfast Nook | 9'11" x 7'10" | Vinyl Flooring |  |
 |
Bathroom | 4 pc, tub and shower with ceramic tile | Vinyl Flooring |  |
 |
Master Bedroom | 12'8" x 11'8" | Beige Broadloom |  |
 |
Second Bedroom | 11'7" x 11'8" | Beige Broadloom |  |
 |
Center Hallway | 27'1" x 6'0" | Beige Broadloom |  |
 |
 |
 |
|
 |
 |
 |
 |
 |
 |
 |
 |
| |
|
| Closing Date : | 90 days or TBA |
| Municipal Taxes : | $4587 for 2023 (approx.) |
| Zoning : | Residential |
| UFFI : | No |
| Prev Grow House : | No |
| Levels : | 2 |
| Water : | Municipal |
| Sewer : | Municipal |
| Exterior Finish : | Brick |
| Garage : | Double attached c/w electric door opener plus side door entry |
| Roof : | Shingles replaced in 2018 |
| Driveway : | Paved double |
| Parking : | 1 inside 2 outside |
| Heating : | Forced air gas |
| Basement : | Original unspoiled, painted cement floor, rough-in for bathroom, full size laundry tub with wall cabinets, 200 amp electric service, copper plumbing, finished storage room, security windows, 2nd chimney flue installed for basement |
| Hot Water Heating : | Gas owned, 40 gal. tank |
| Central Vacuum : | Rough-in |
| TV : | Satellite, cable available |
| Internet : | High speed available |
| Yard : | Large partially fenced, deck |
| Inclusions : | Fridge
Stove
Washer
Dryer
Drapery tracks and all window coverings
Chandelier |
| Exclusions : | Small chest freezer
Work benches
Shelving |
| Agents Welcome : | No |
| |
| Wonderful original home, well maintained, painted neutral colours, natural finish mahagony trim, sunken livingroom, oak kitchen cabinets, tile backsplash, double stainless sink, walkout to backyard deck, family room contains brick gas fireplace with stone mantel, double french doors and two casement windows. Close to all amenities. Walk to downtown shopping, restautants, churches, schools, daycare, golfcourses, hospitals, curling rinks, swimming pools, base ball and soccer fields, lawn bowling, splash pads, skate board parks, movie theatres, live theatre, Go Bus, Durham Transit and Durham College Campus which is situated in Uxbridge. |
|
 |
 |
 |
 |
Your Inquiries are Welcome.
For more information or to view this property, please contact:
*******
647-933-7788
Email
|
|
|
|
|
 |



